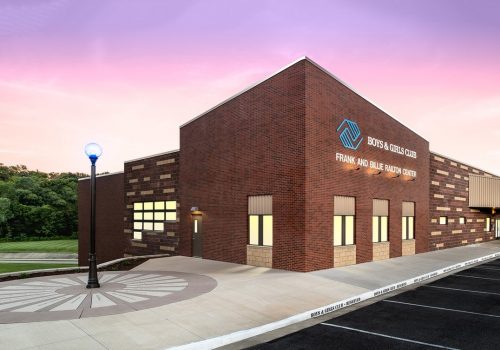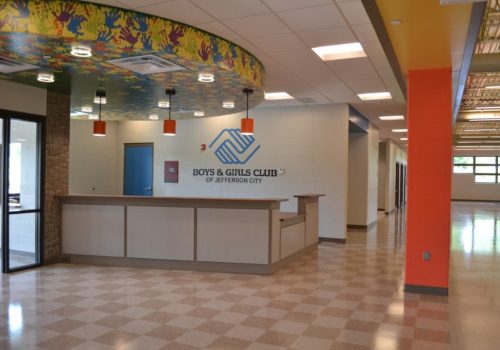Boys & Girls Club
Boys & Girls Club
18,422 square feet
Jefferson City, MO
The Architects Alliance, Inc. was commissioned to design a new home for Jefferson City Boys and Girls Club. The building accommodates after school programs, meals, and academic assistance to students in a safe motivational environment. The facility is located on the campus of Lincoln University conveniently adjacent to the Wellness Center, Jefferson City High School, and Parks and Recreation Greenway. The project is approximately 9,000 sf each of two floors. Main Level includes Classrooms, Commons, Dining, Kitchen, Offices, and Restrooms. Lower Level includes Teen Center, Young Teen Center, Computer Lab, Lounge, Office, and Restrooms. Superstructure is interior metal pipe columns, composite deck main floor, load bearing masonry walls, and steel roof structure. Exterior façade materials are compatible with Lincoln University and the adjacent Wellness Center including masonry veneer, storefront glazing, and metal roof/wall panels. Site amenities include outdoor play, sidewalks, and vehicular drop-off. Both levels include on-grade access.


